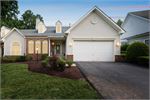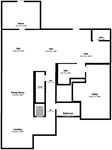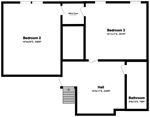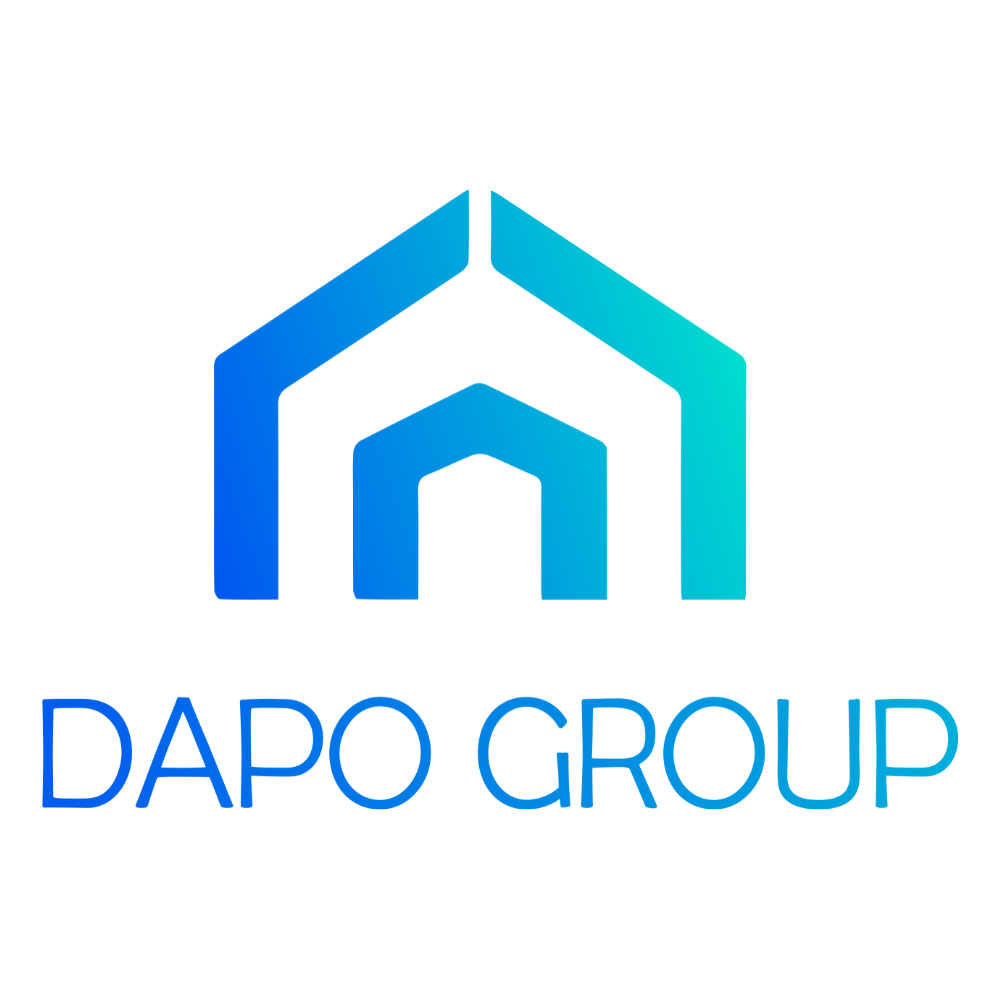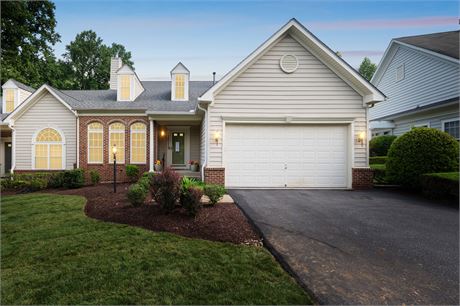
- Bedrooms 4
- Full Baths 3
- Half Baths 0
- Levels 2
- Living Space 5,047 square feet
- Lot Size 9,365 square feet
- Parking Driveway and Attached 2 car Garage
- Basement Yes, fully finished
- Property Tax $5,910
- Heating Forced Air - Natural Gas
- Cooling Central A/C
- Year Built 2005
- Water Public
- HOA Yes
- Sewage Sewer
- Property Type Twin/Semi-Detached
- Listing # 5195006
- Start Date
- End Date
10112 Collington Campus Dr, Unit #7, Bowie, MD 20721 
*Please see below for information about making offers.
- Sold Final Offer: $483,177.57
-
Accepted Offer: $483,177.57
8/2/2025 1:19:15 PM
- Winning Buyer: 5436637
5436637 ($483,177.57)
| Buyer | 5436637 |
| Net to Seller | $483,177.57 |
| Down Payment | $51,700.00 (11%) |
| Days to Close | 21 |
| Inspection | Yes |
| Financing | Conventional |
5370128 ($423,828.54)
| Buyer | 5370128 |
| Net to Seller | $423,828.54 |
| Down Payment | $15,837.50 (4%) |
| Days to Close | 15 |
| Inspection | Yes |
| Financing | FHA |
2037598 ($422,535.21)
| Buyer | 2037598 |
| Net to Seller | $422,535.21 |
| Down Payment | $15,750.00 (4%) |
| Days to Close | 30 |
| Inspection | Yes |
| Financing | FHA |
*To learn more about making offers on Homesale.plus please see our Video Tutorials called Getting Started for Agents and Making Offers in a homesale.plus sale. These tutorials can be found on our Help page. Buyers' Agents please visit our Help for Buyers Agents page. To speak with a Homesale.plus representative please call (410) 441-5443.
THE LIST PRICE REPRESENTS THE OPENING OFFER AMOUNT (NET TO SELLER). PLEASE MAKE ALL OFFERS BASED ON COMPARABLE SALES, NOT THE OPENING OFFER AMOUNT.
NOTES REGARDING REGISTRATION:
- PLEASE DO NOT SUBMIT A WRITTEN RESIDENTIAL CONTRACT OF SALE AS REGISTRATION DOCUMENTS.
- Acceptable registration documents: Proof of funds from a financial institution or pre-approval letter from a lender.
Tucked within a sought-after 55+ community, this impeccably cared-for residence offers the perfect blend of comfort and convenience. The open layout is enhanced by soaring ceilings and abundant natural light, creating an inviting space for both quiet evenings and lively gatherings. Gleaming hardwood floors flow throughout the main level, and a dual-sided fireplace adds warmth and charm to the living and dining areas.
The spacious kitchen is designed for everyday living, featuring a center island, room for casual dining, and access to a large rear deck—ideal for enjoying the outdoors. The main-level primary suite offers ease and privacy with two oversized closets and a well-appointed bath. A powder room, laundry area, and interior access to the garage complete the main floor.
Upstairs, you'll find two generously sized guest bedrooms and a full bath, along with an extra closet in the hallway for added storage. The fully finished basement offers incredible flexibility, complete with a guest room, full bathroom, and plenty of space for storage, hobbies, or relaxing.
Enjoy the convenience of being just minutes from shopping, dining, and everyday essentials at Woodmore Towne Centre. With quick access to major commuter routes, Largo Metro, UM Capital Region Medical Center and just a short drive to D.C., this home is a perfect fit for those looking to enjoy low-maintenance living in a prime location.
Please schedule all showings online via Showing Time.
Offers will be accepted through Monday, August 4, 2025 at 6:00 pm.
AT SELLER'S DISCRETION, AN OFFER MAY BE ACCEPTED AT ANY TIME.
10112 Collington Campus Dr, Bowie, MD 20721, USA
