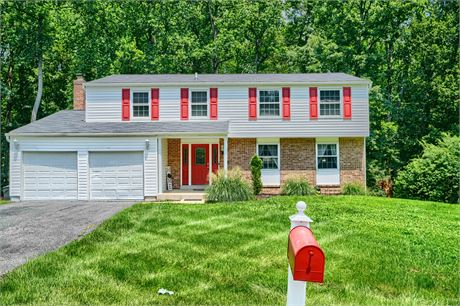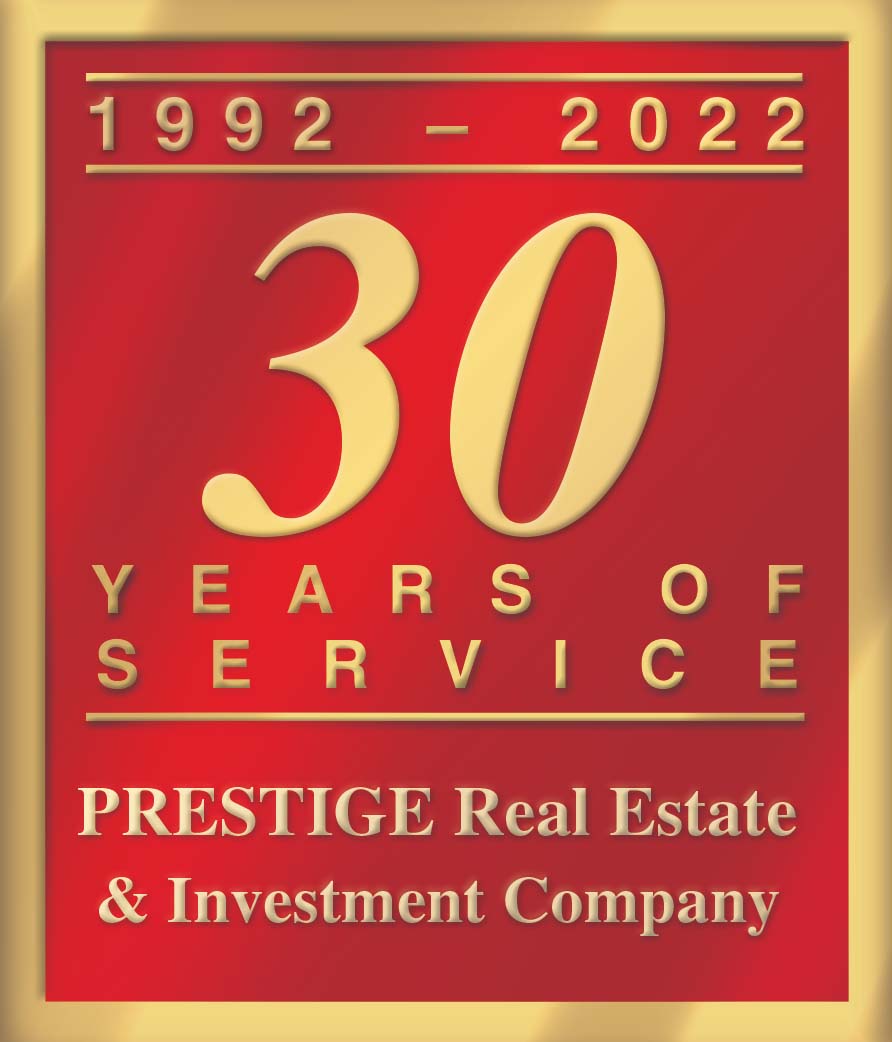
- Bedrooms 5
- Full Baths 2
- Half Baths 2
- Levels 2
- Living Space 3,244 square feet
- Lot Size 0.46 Acres
- Parking Driveway and Attached 2 car Garage
- Basement Yes, fully finished
- Property Tax $6,292
- Heating Heat Pump - Electric
- Cooling Central A/C
- Year Built 1982
- Water Public
- HOA No
- Sewage Sewer
- Property Type Detached
- Listing # 5207903
- Start Date
- End Date
10808 Timberline Dr, Upper Marlboro, MD 20772 
*Please see below for information about making offers.
- Sold Final Offer: $460,093.90
-
Accepted Offer: $460,093.90
8/11/2025 10:26:58 AM
- Winning Buyer: 2019059
2019059 ($460,093.90)
| Buyer | 2019059 |
| Net to Seller | $460,093.90 |
| Down Payment | $10.00 (0%) |
| Days to Close | 30 |
| Inspection | Yes |
| Financing | Conventional |
5437218 ($432,863.85)
| Buyer | 5437218 |
| Net to Seller | $432,863.85 |
| Down Payment | $10,000.00 (2%) |
| Days to Close | 30 |
| Inspection | No |
| Financing | Conventional |
*To learn more about making offers on Homesale.plus please see our Video Tutorials called Getting Started for Agents and Making Offers in a homesale.plus sale. These tutorials can be found on our Help page. Buyers' Agents please visit our Help for Buyers Agents page. To speak with a Homesale.plus representative please call (410) 441-5443.
THE LIST PRICE REPRESENTS THE OPENING OFFER AMOUNT (NET TO SELLER). PLEASE MAKE ALL OFFERS BASED ON COMPARABLE SALES, NOT THE OPENING OFFER AMOUNT.
NOTES REGARDING REGISTRATION:
- PLEASE DO NOT SUBMIT A WRITTEN RESIDENTIAL CONTRACT OF SALE AS REGISTRATION DOCUMENTS.
- Acceptable registration documents: Proof of funds from a financial institution or pre-approval letter from a lender.
This spacious home is move-in ready for a family of any size. Located in a stable, quiet neighborhood with plenty of amenities. It has a new roof and a 2-car garage with additional parking space. The main level features include a spacious living room and dining room with crown molding and wood floors and a powder room. The kitchen has been updated to include waterproof vinyl plank flooring, recessed and pendent lighting as well as a ceiling fan with additional lighting and a peninsula island with added counter space and cabinet space with built in trash and recycle containers. Adjacent to the kitchen is the breakfast area with table seating for 4-6 chairs. From this vantage point one can see the large family room with the wood-burning fireplaces. On the upper level are 5 bedrooms (4 with ceiling fans) and 2 full bathrooms. The spacious master bedroom adjacent to the 5th bedroom has been reconfigured to use the 5th bedroom as an 11 x 11-foot walk-in closet, or a sitting area. This space can easily be converted back to the 5th bedroom. Outside of the master bedroom is a laundry chute so that clothes can be easily sent to the basement washroom without the inconvenience of frequent trips for washing. The master bedroom also has a small bonus area that can be used as home-office space. The lower level is ideal for entertaining. It has a large, finished basement with a wet-bar, ceramic countertop, under counter cabinets and a taller cabinet for storage. This lower area also has the laundry room, half bath and 2 bonus areas that can be used for an exercise room, home office or storage.
Please schedule all showings online via Showing Time.
Offers will be accepted through Monday, August 11, 2025 at 2:00 pm.
AT SELLER'S DISCRETION, AN OFFER MAY BE ACCEPTED AT ANY TIME.
10808 Timberline Dr, Upper Marlboro, MD 20772, USA

































































